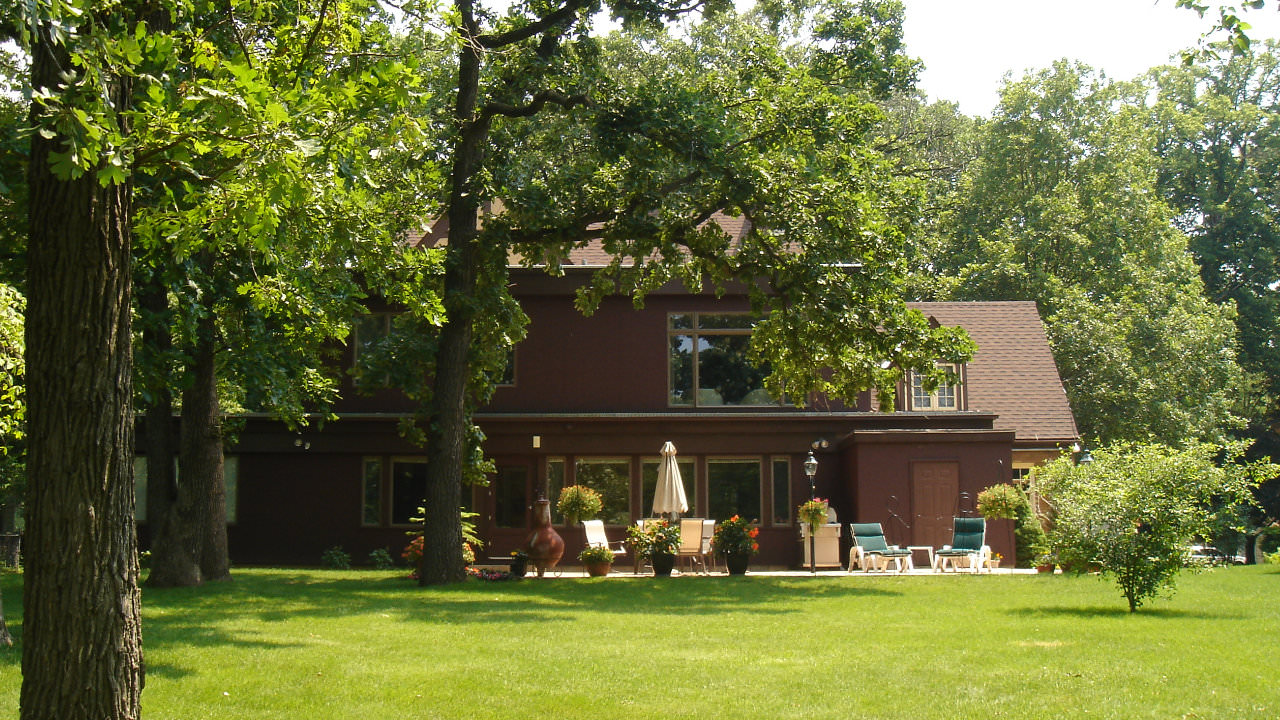-
Front View120 S Carolina, Mason City, IA
-
Street View120 S Carolina, Mason City, IA
 Back View120 S Carolina, Mason City, IA
Back View120 S Carolina, Mason City, IA-
Back View120 S Carolina, Mason City, IA
-
Patio120 S Carolina, Mason City, IA
-
Formal Living Room120 S Carolina, Mason City, IA
-
Formal Living with Fireplace120 S Carolina, Mason City, IA
-
Formal Dining Room120 S Carolina, Mason City, IA
-
Library120 S Carolina, Mason City, IA
-
Library120 S Carolina, Mason City, IA
-
Family Room120 S Carolina, Mason City, IA
-
Family Room120 S Carolina, Mason City, IA
-
First Floor Bedroom120 S Carolina, Mason City, IA
-
First Floor Bedroom120 S Carolina, Mason City, IA
-
First Floor Bathroom120 S Carolina, Mason City, IA
-
Kitchen120 S Carolina, Mason City, IA
-
Kitchen120 S Carolina, Mason City, IA
-
Kitchen120 S Carolina, Mason City, IA
-
Butler's Pantry120 S Carolina, Mason City, IA
-
Spiral Stairs120 S Carolina, Mason City, IA
-
Spiral Stairs120 S Carolina, Mason City, IA
-
Master Bedroom120 S Carolina, Mason City, IA
-
Master Bedroom Fireplace120 S Carolina, Mason City, IA
-
Master Bedroom Wet Bar with Refrigerator120 S Carolina, Mason City, IA
-
Master Bedroom Sitting Area120 S Carolina, Mason City, IA
-
Master Bedroom Wet Bar and Storage120 S Carolina, Mason City, IA
-
Master Bathroom120 S Carolina, Mason City, IA
-
Master Bathroom Jacuzzi120 S Carolina, Mason City, IA
-
Master Bedroom Dressing Room120 S Carolina, Mason City, IA
-
Master Bedroom Laundry120 S Carolina, Mason City, IA
-
Master Bedroom View120 S Carolina, Mason City, IA
-
Attic Bedroom120 S Carolina, Mason City, IA
-
Attic Bedroom120 S Carolina, Mason City, IA
-
Attic Bedroom120 S Carolina, Mason City, IA
-
Attic Bathroom120 S Carolina, Mason City, IA
-
Attic Bathroom120 S Carolina, Mason City, IA
-
Basement Family Room120 S Carolina, Mason City, IA
-
Basement Family Room120 S Carolina, Mason City, IA
-
Basement Laundry120 S Carolina, Mason City, IA
Located on a .7 acre parcel overlooking Willow Creek and Historic Rock Glen, 120 S Carolina Ave is a one-of-a-kind, 5 BDRM, 5½ Bath home in Mason City, Iowa.
Perfect for growing families, the interior of the house offers 5,500 sq. ft. of finished living area and 6,000 sq. ft. under roof.
Built in 1934, the home is designed in an authentic brick Tudor style. Later additions in the rear are covered in concrete board siding. The entire home is fully insulated.
120 S Carolina is walking distance from downtown Mason City and Frank Lloyd Wright Prairie School designs including The Stockman House and the Historic Park Inn.
What's Inside?
LIVING AREAS
- Formal living room with bay window and gas log fireplace.
- Formal dining room, informal dining room, and counter seating area in kitchen.
- 1st floor Library.
- 1st floor Family Room overlooking a large wooded yard and Rock Glen historic area. Includes Vermont Slate flooring!
- Basement Family Room with wood burning stone fireplace.
- Large basement laundry room with sink, shower, finished half-bathroom, and full size washer and dryer.
- Two basement Store Rooms (one could be a great wine cellar!).
- Mechanical Room.
KITCHEN
Stainless steel kitchen appliances include:
- New double ovens (one is convection).
- Counter top gas range.
- Microwave oven.
- New two door refrigerator with a two drawer freezer.
- New dishwasher.
- New garbage disposal.
Other Kitchen amenities include:
- Quartz counter tops.
- Fieldstone Kitchen Cabinets.
BEDROOMS
- 5 large bedrooms including 1st and 2nd floor Master Bedrooms and a 3rd floor suite.
- 4 bedrooms have in-suite baths, including the 3rd floor bedroom.
- 4 dressing tables including a separate dressing room in the 2nd floor Master suite.
2nd FLOOR MASTER SUITE
- Large bedroom with fire place.
- Sitting room with desk and bookshelves.
- Dressing room.
- Walk-in shower.
- Hydor jet-tub.
- Blue Bahia granite counter tops.
- Separate W/C and laundry closet with stacked washer/dryer.
- Wet bar with refrigerator.
- Built-in Stereo system.
- 4 double closets.
- 1 small cedar closet.
- 1 Standard closet.
- Large picture window overlooking back yard, Rock Glen, Willow Creek, and the Meredith Wilson Footbridge.
EXTRAS
- 10 Ceiling Fans.
- 2 high efficiency furnaces.
- 2 Central A/C units.
- 2 X 40 gallon gas water heaters.
- Electronic Air Purifier.
- Activated Charcoal whole-house Water Purification system.
OUTDOORS
- 40 ft. X 22 ft. porcelain tile Patio. Includes natural gas hookup for the grill.
- 2 stall attached, heated, garage.
- Attached 8 ft. X 10 ft. shed.
- 225 Amp electrical service.
Asking Price: $545,000.
For more information on Mason City, click or tap here ...